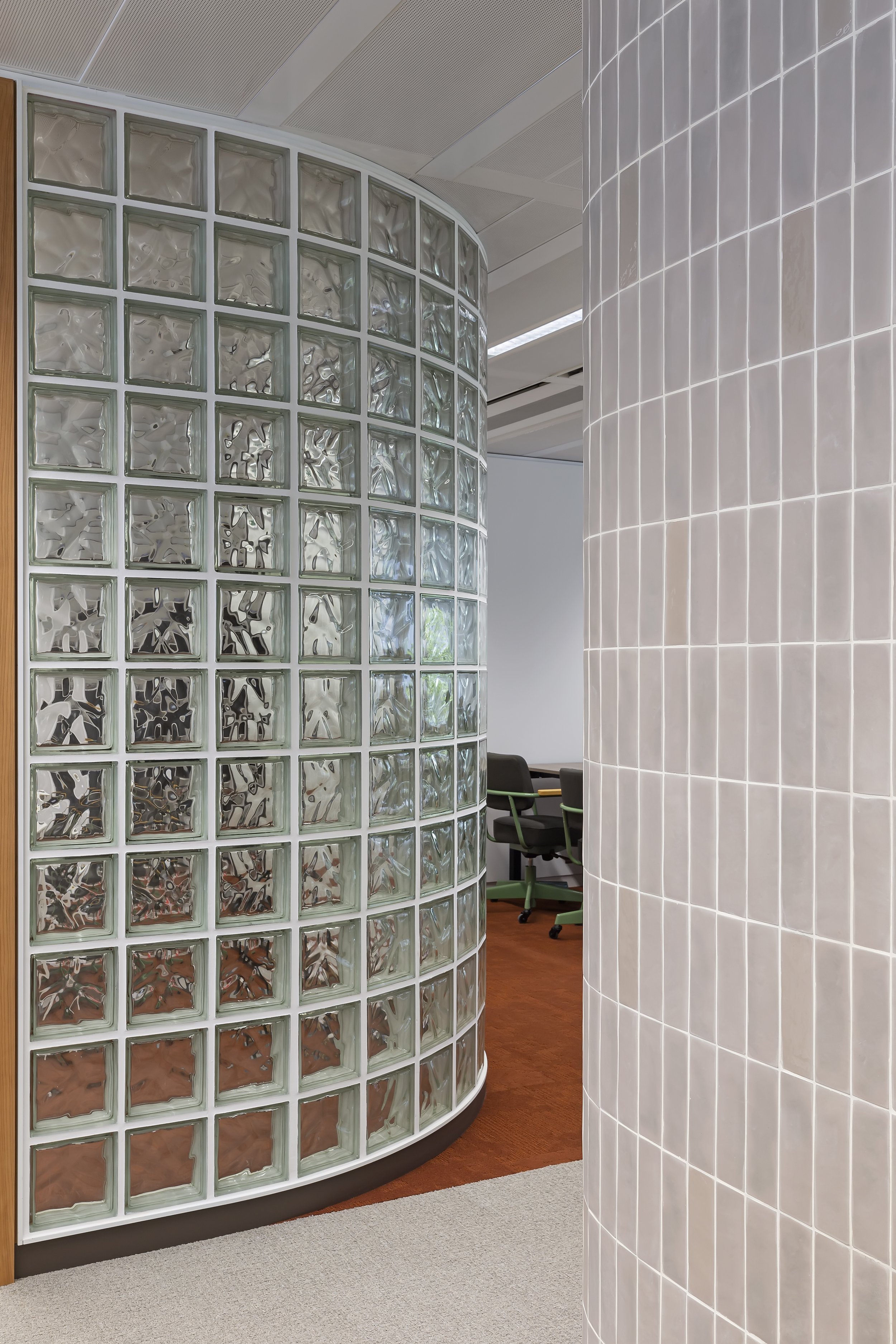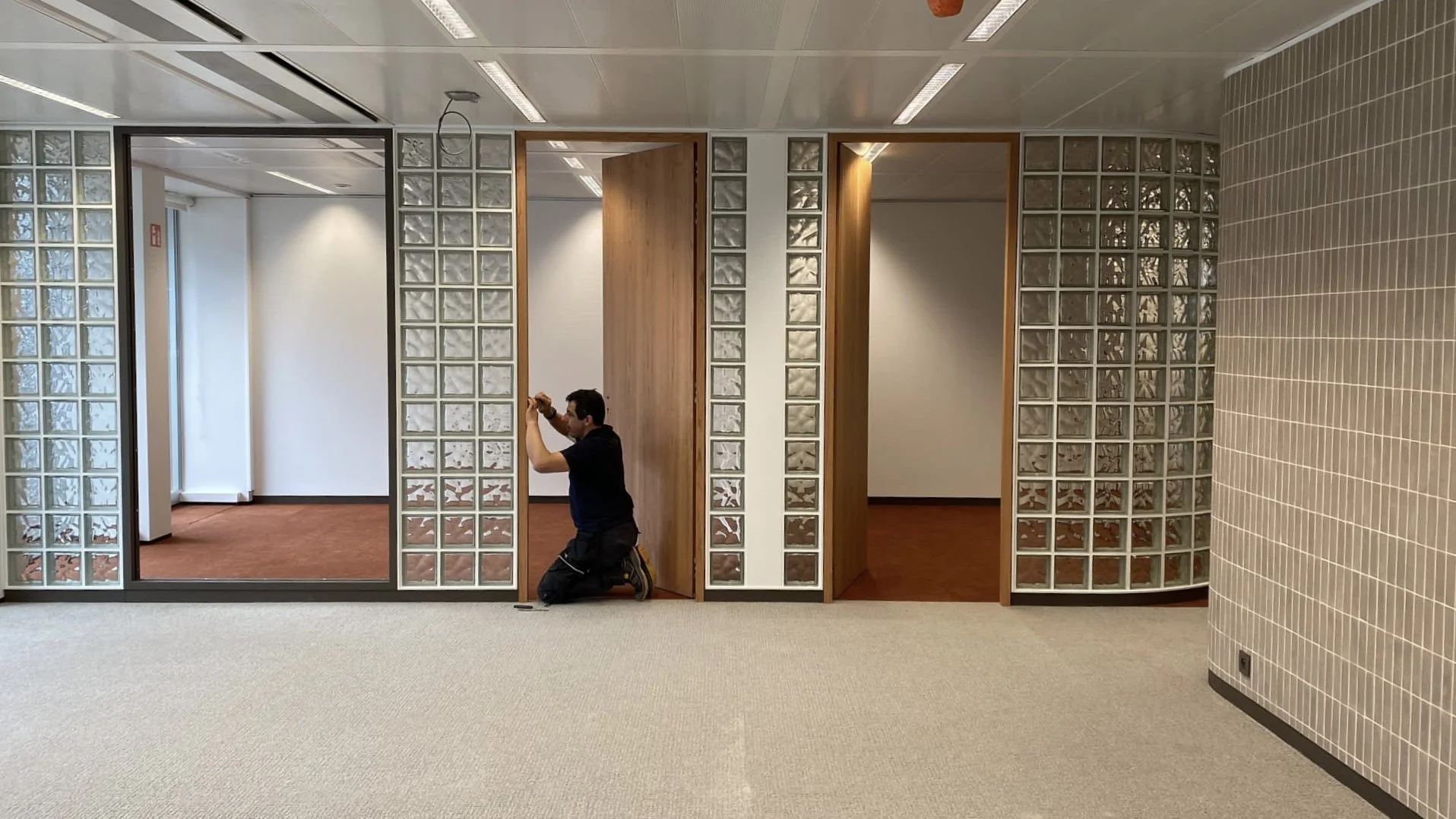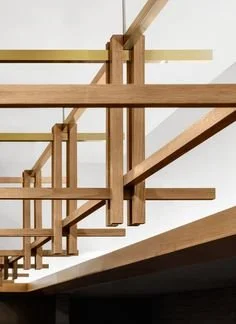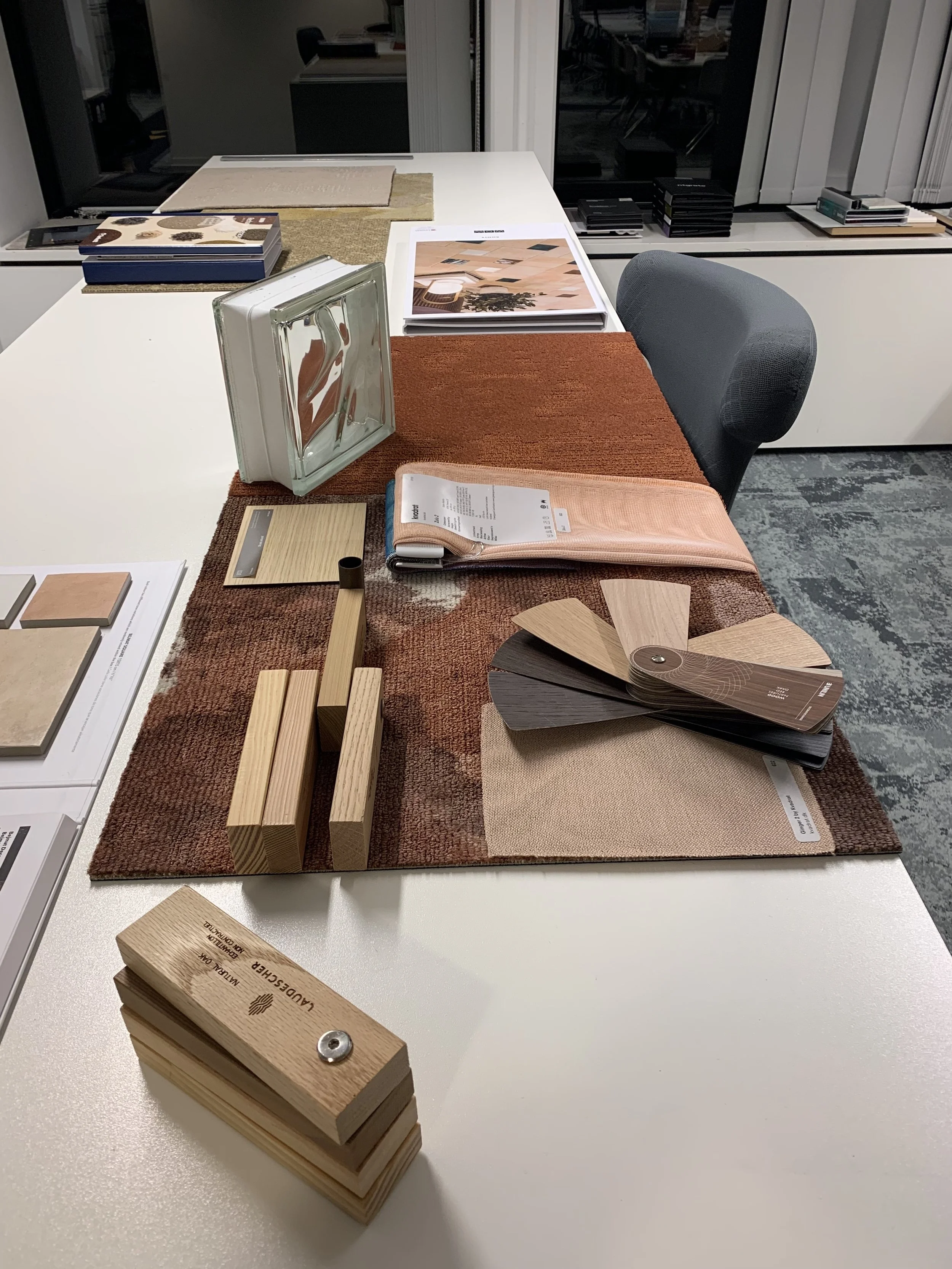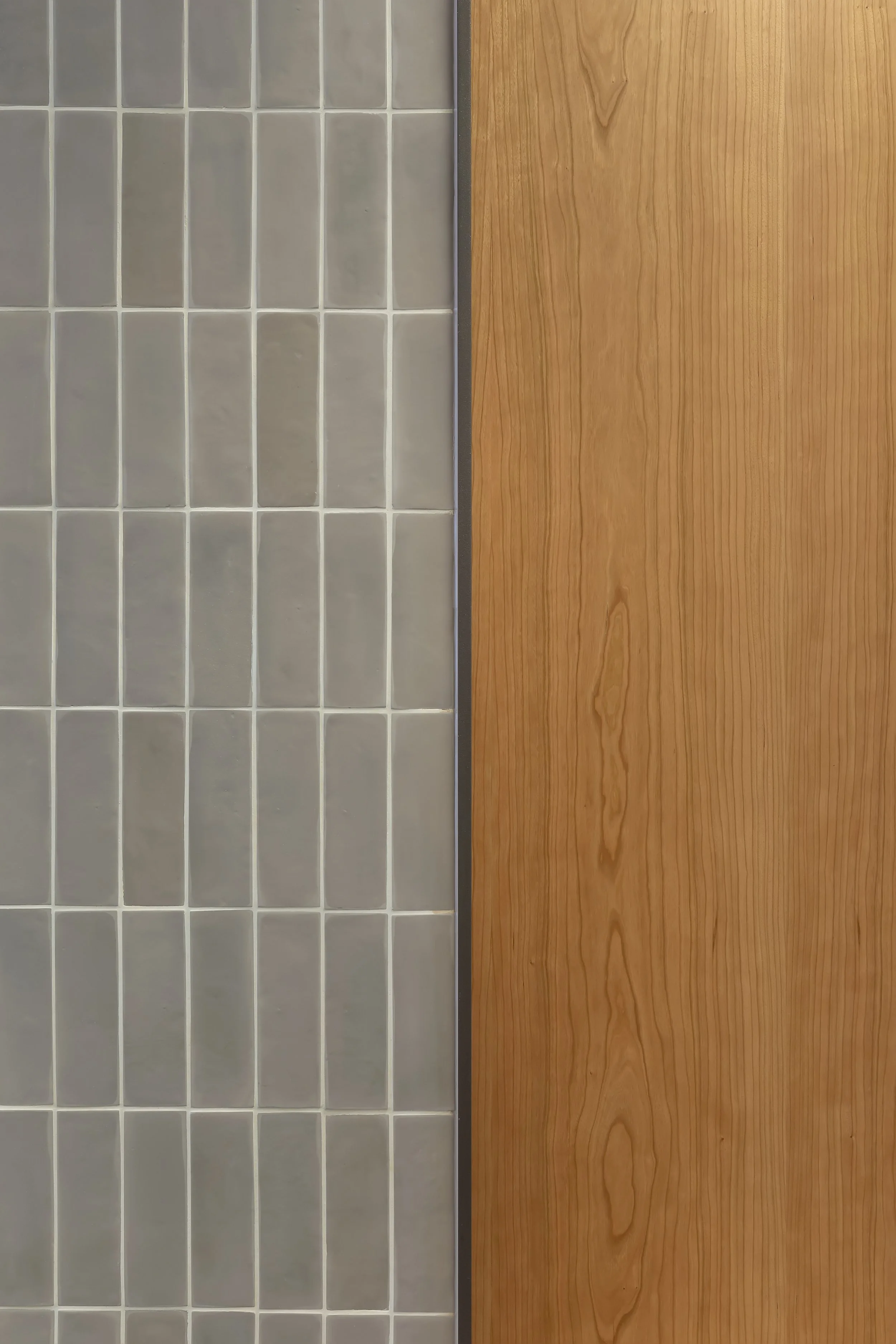Projet - 2023
SUBJECT & CHALLENGE : re-design CWD+B offices, adding and fitting more people in less space.
By using materials such as brick, transparent elements, glass blocks, metal, and wood to subtly evoke the world of architecture, this project is all about expressing the passion, creativity, and expertise in architecture, interior design, and workspace design.
In a second time, I incorporated Japanese-style scaffolding as a central design feature, which became a focal point of the project.
This project posed a significant challenge for both me and the CWD+B team, as I had to redesign a space to accommodate more people than available workstations. To address this, I conducted a feasibility study, analyzing individual work patterns, team dynamics, and presence percentages to create an efficient and adaptable workspace.
ARTS 56
How did i proceed ?
We had 4 different teams in total to incorporate.
We decided to go for a layering porcess to dissect different phases of the project as they were:
° Number of people VS number of workstations
° Conceptualization of the space
° Creation of moodboard, material research, feasibility
° Comparison of reservation systems (room, workstations...)
° Plans and 3D
° Presentation to team
° Site supervision
° Search for material suppliers VS budget
° Fear management and team questioning
The joinery details
Inspired from the Japanese-style scaffolding I designed an envelope around an existing cupboard.
“Créer une architecture, c’est mettre en ordre. Mettez quoi en ordre? Fonction et objets.” - Le Corbusier
Project realisation with the collaboration of Cushman & Wakefield Design+Build.
