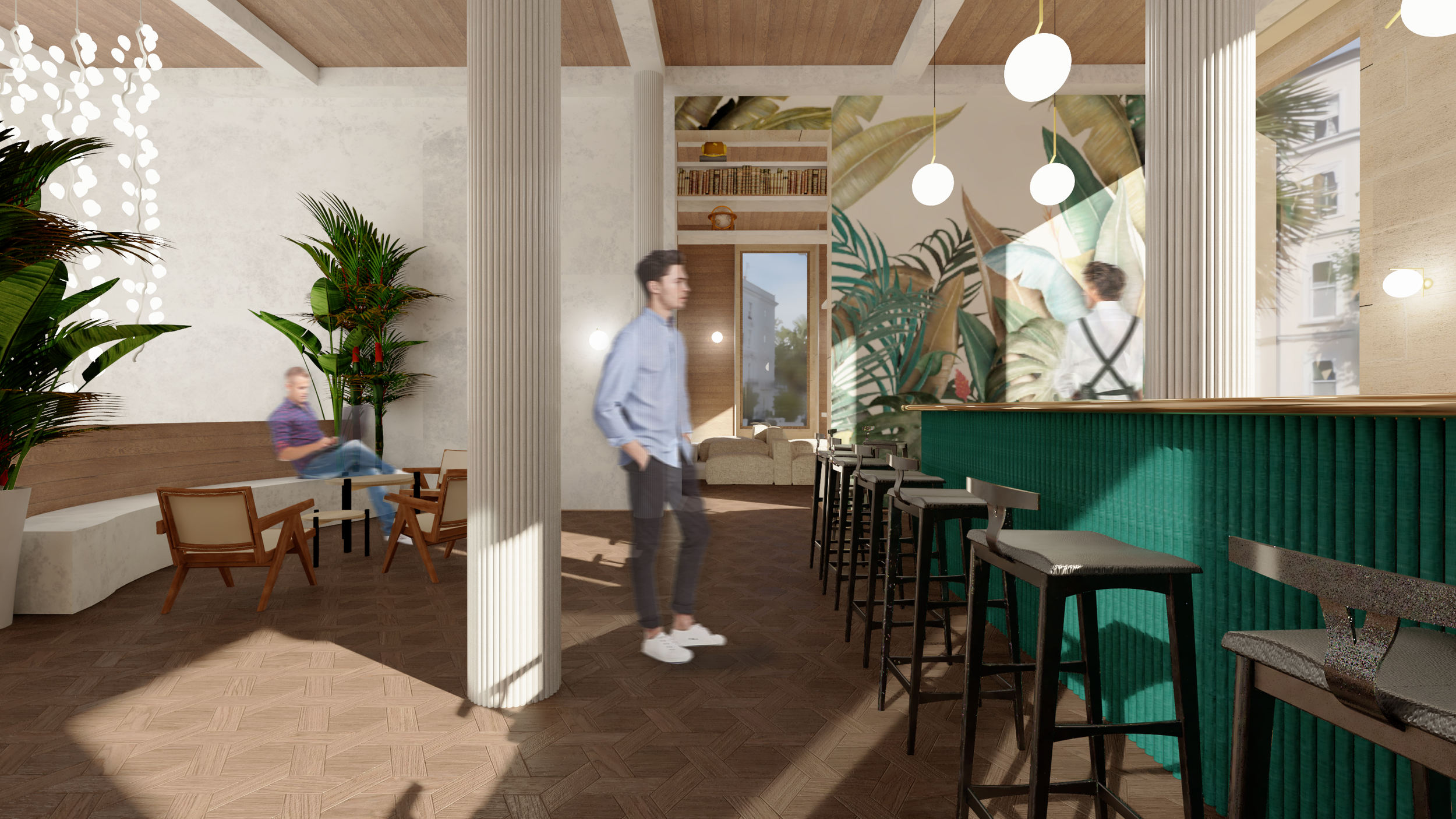Members’ Club
Travellers’ Members’ Club is a hospitality project with a world kitchen, meeting areas, reception, hotel.
Ground Floor +0 Axonometry
On the ground floor level is located the entrance reception at the first plan with lockers and toilets.
On the right of the axonometry is an exhibition space with a meeting room.
Further behind, we can find the World’s Kitchen corridor with an access to the terrace.
Then in the left top corner, the polyvalent room, available for conferences but dinners and receptions too. The bar with sanitaries are in the prolongation of the left corridor.
Bar and Lounge area
Bar and lounge area inspired by Charlotte Perriand’s style mixed with a tropical style inspired by Indonesian’s hostels.
First floor area
In front of the main staircase you can find a world coffee bar where you can taste different kind of coffees.
On the right side of the first floor is located a coworking area with working desks, and meeting rooms.
On the left, you'll discover a charming and cozy library, brimming with books and opportunities for exploration. There's also a projector and cinema screen, perfect for showcasing various travel experiences shared by members.
First floor : Coffee discoveries
Library - Cinema
Coworking.
The hotel, last floor
A dormitory with shared luxury bathrooms
& 3 suites with private bathrooms
The dormitory
The dormitory is made with very comfortable 1m40 beds made out of concrete structure. Each bed goes with a locker to put essentials and the back/suitcase.
The suites are built like hotels suites with a private bathroom and all the amenities necessary for a comfortable and longer stay.















